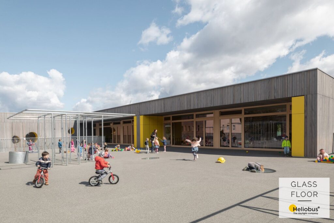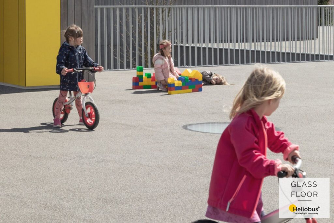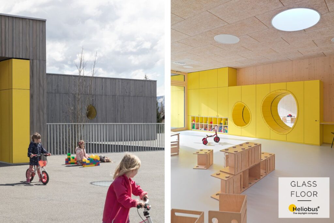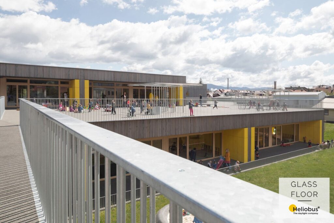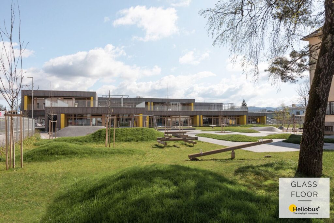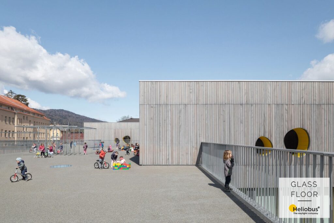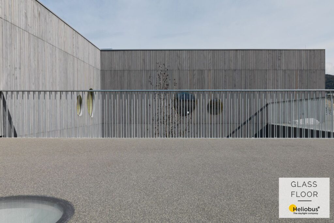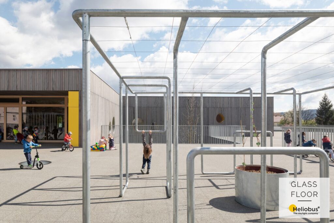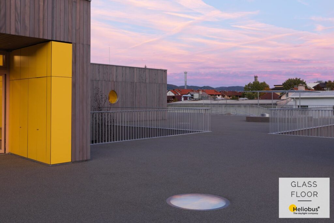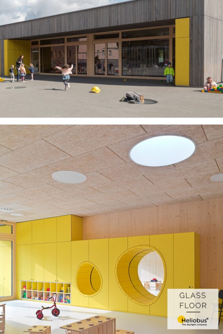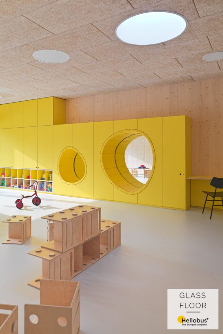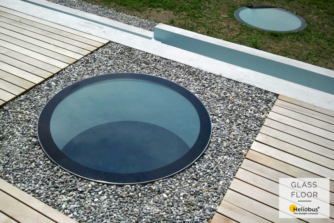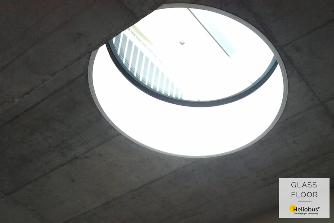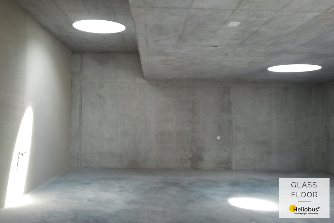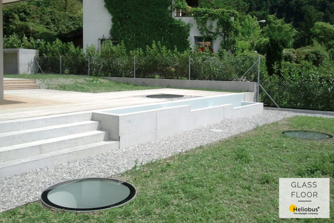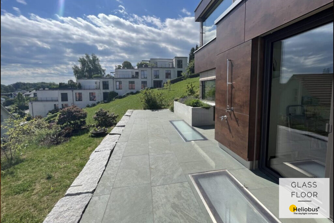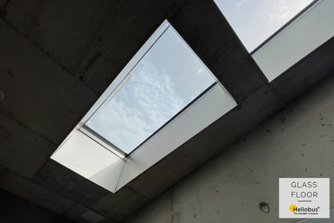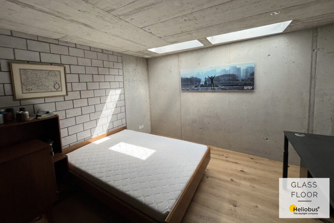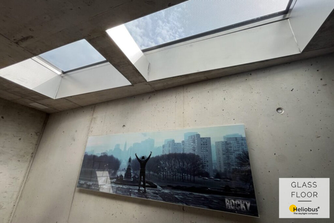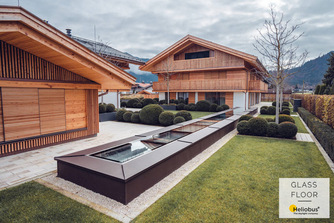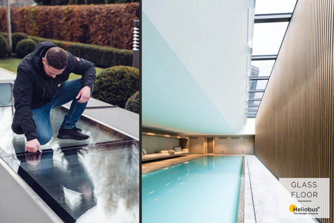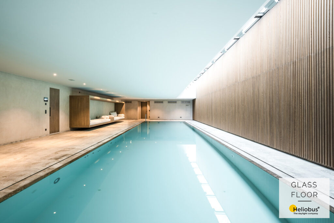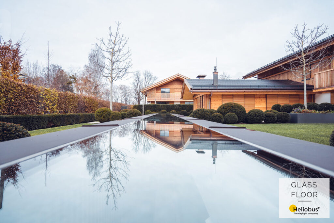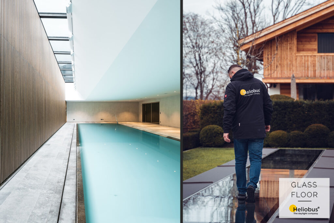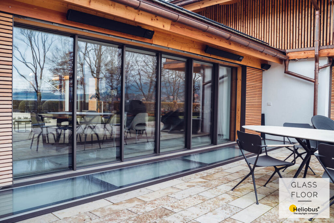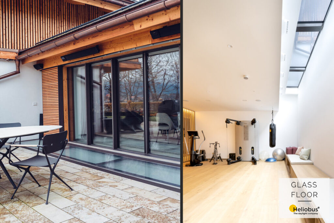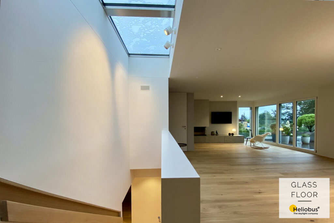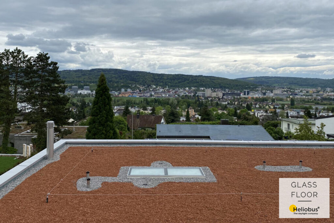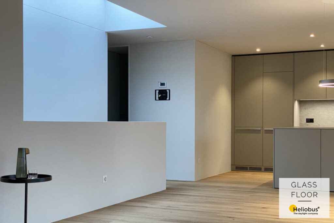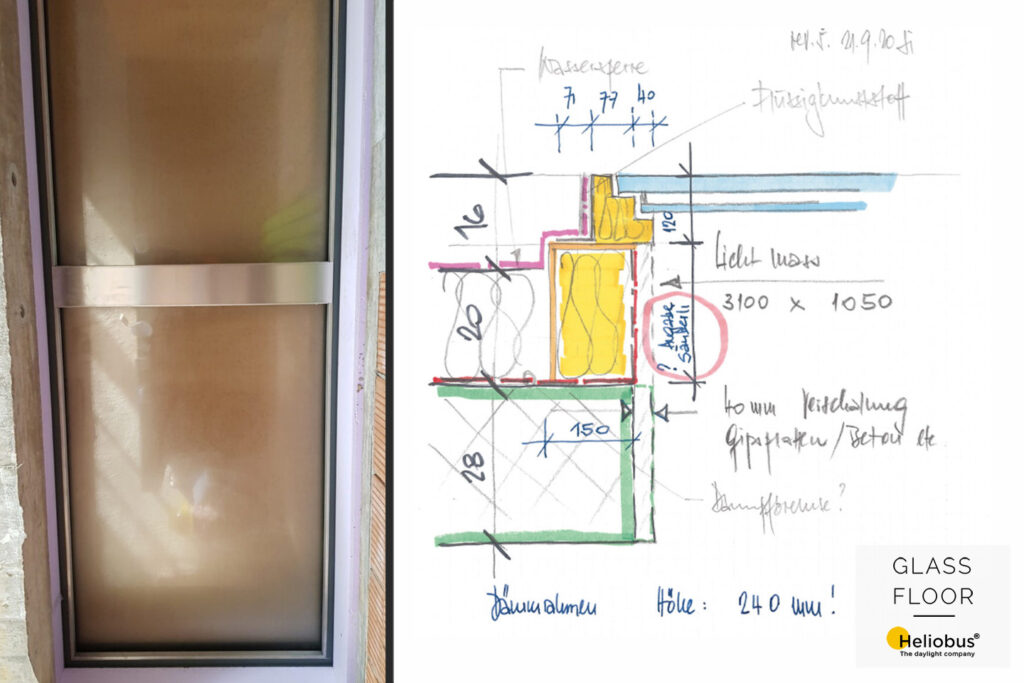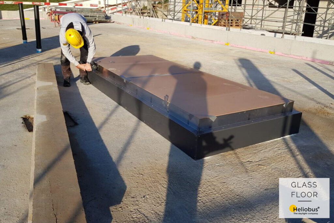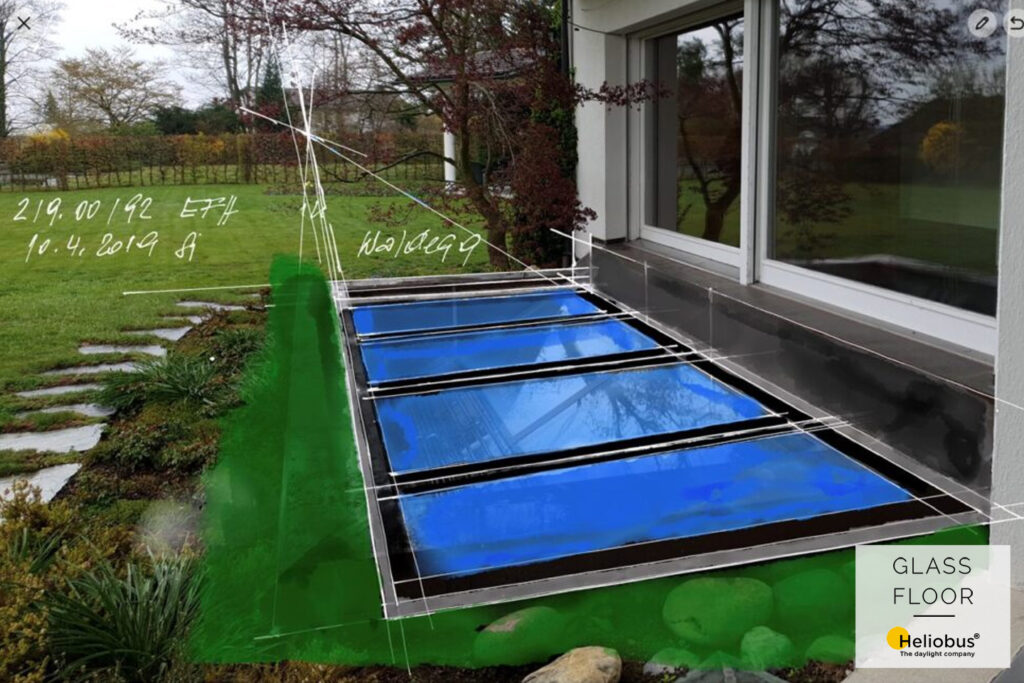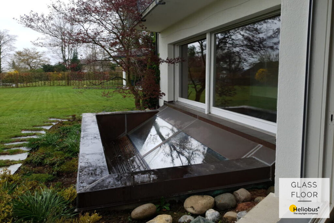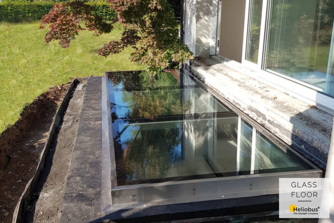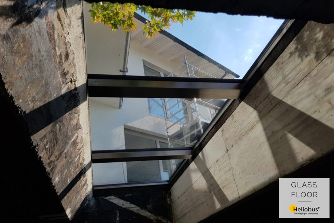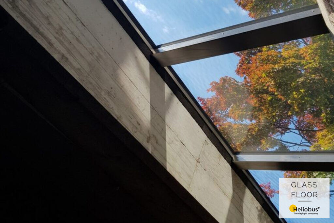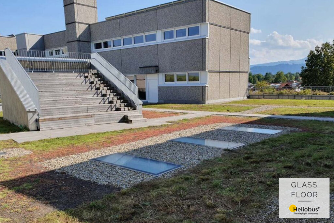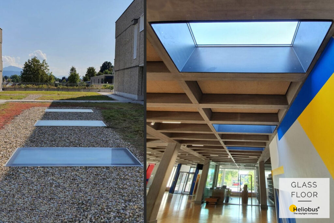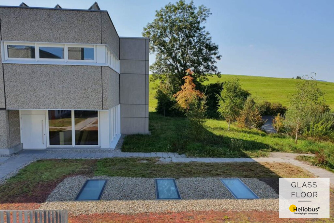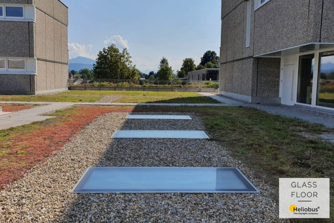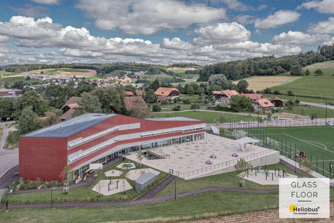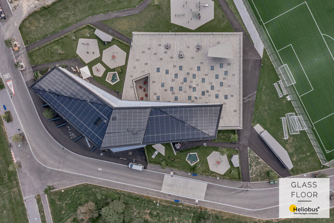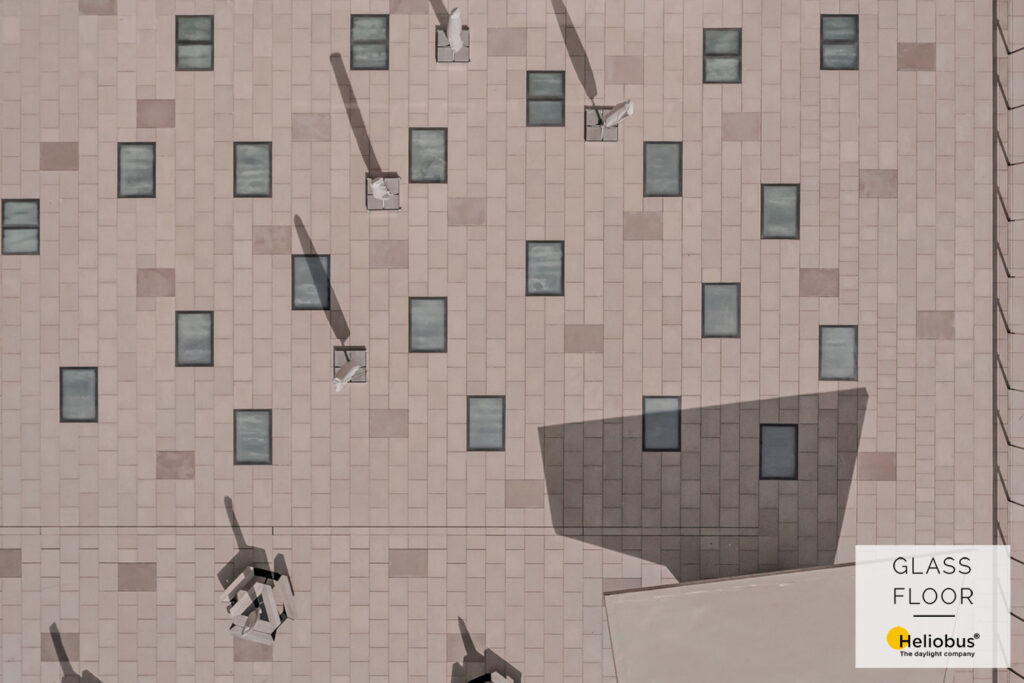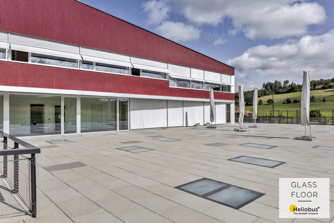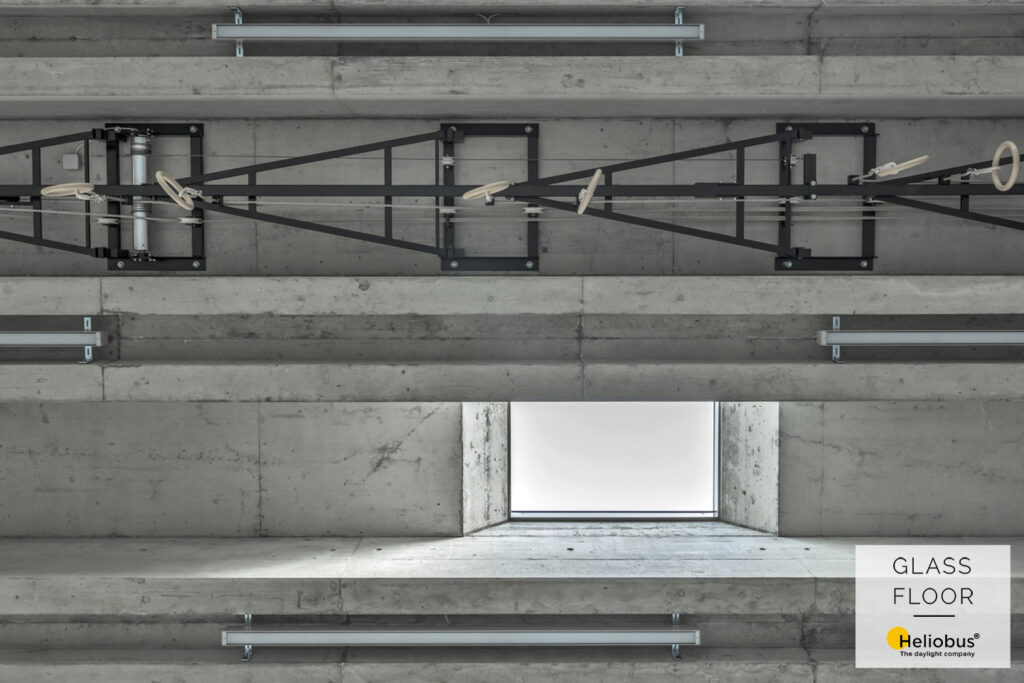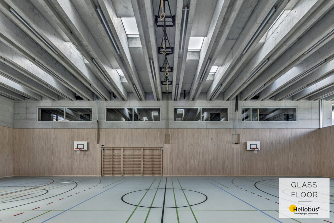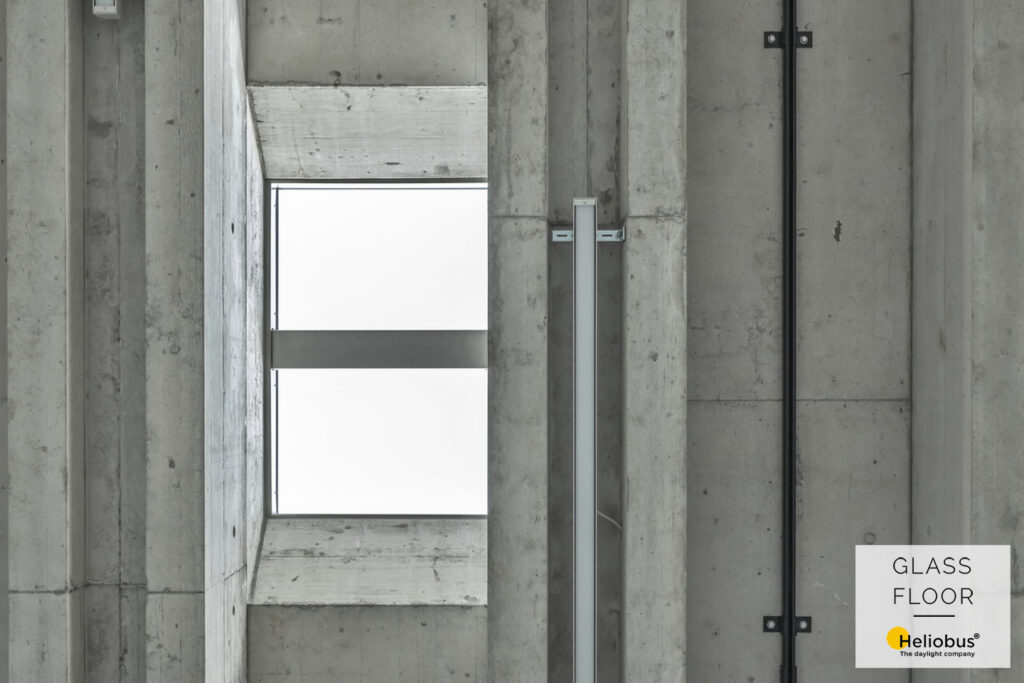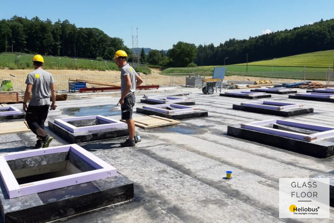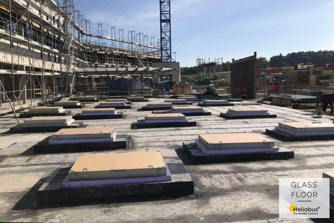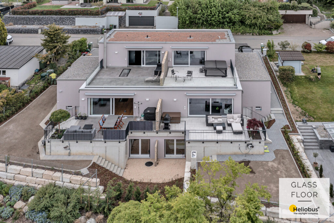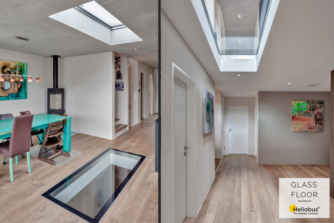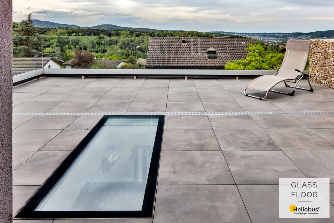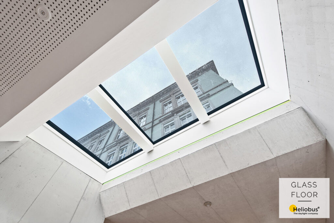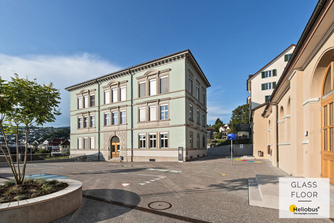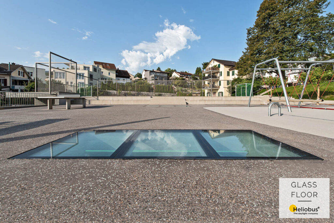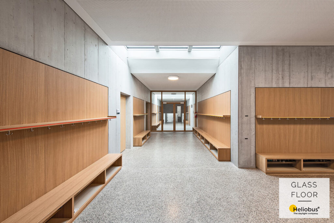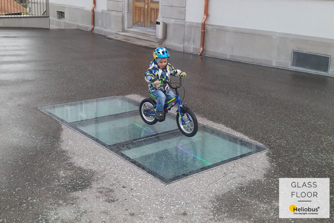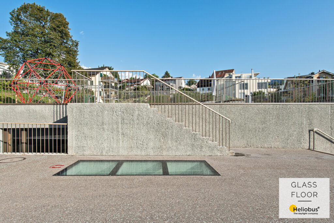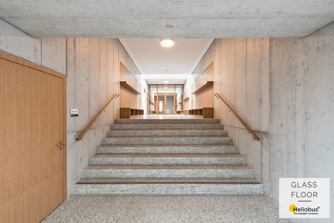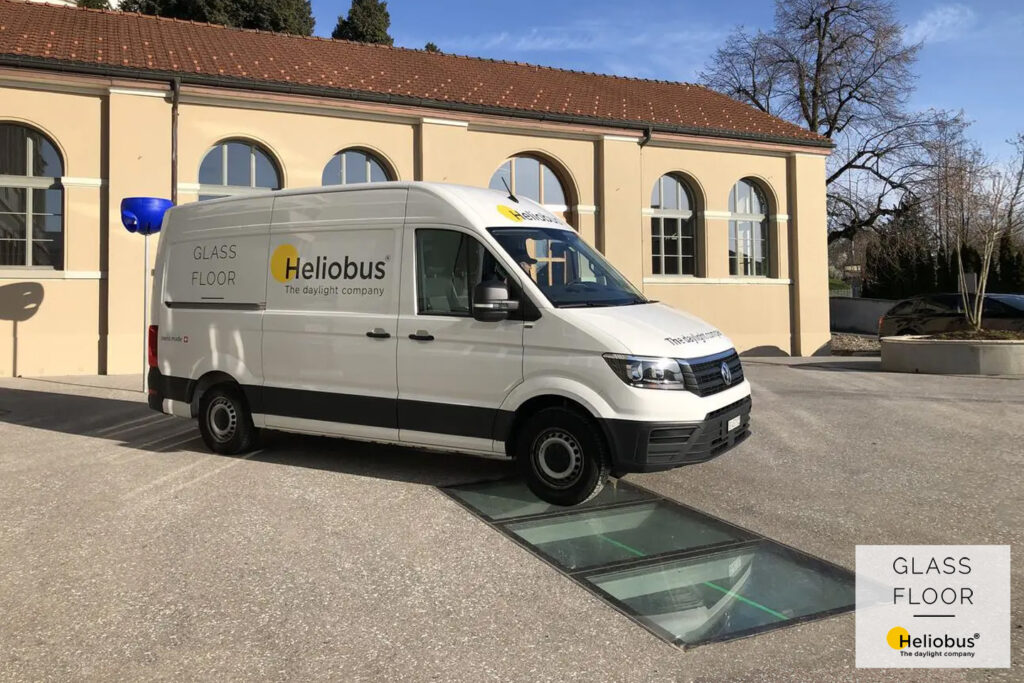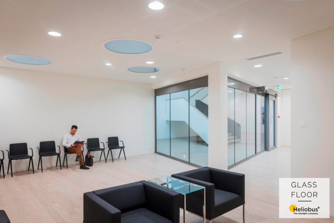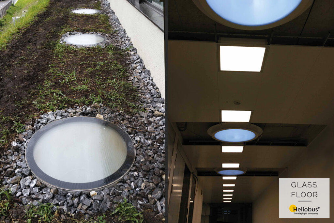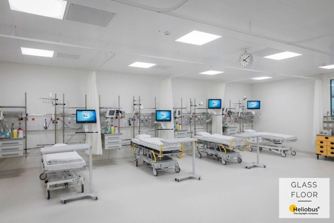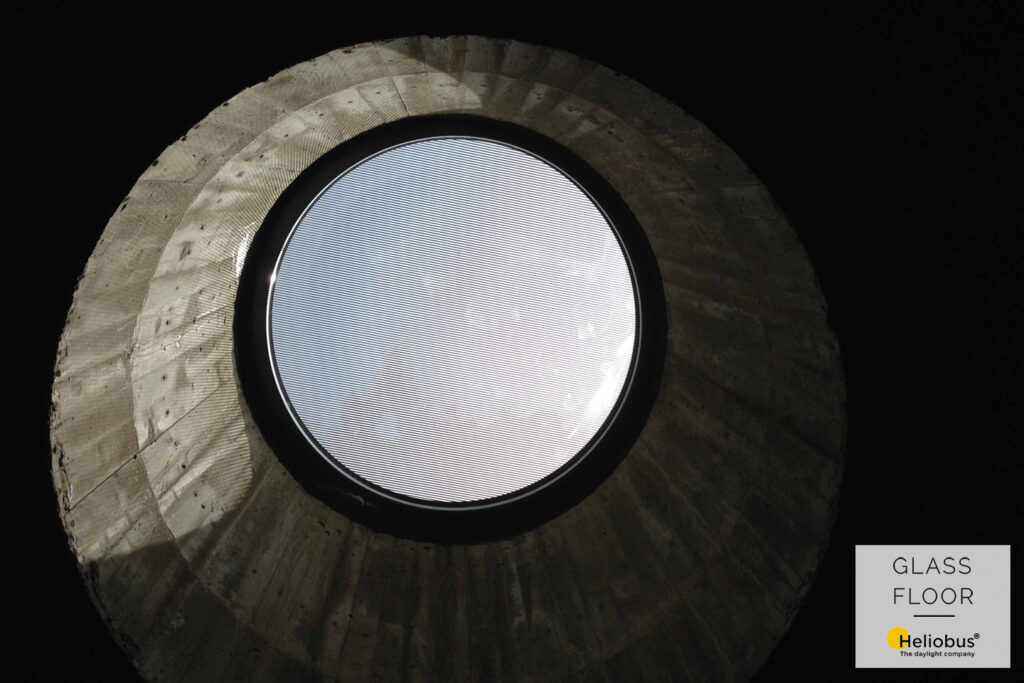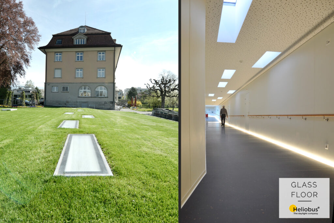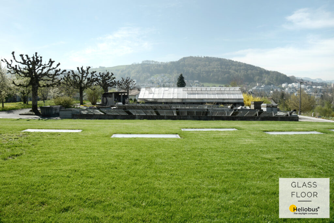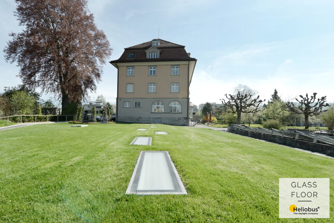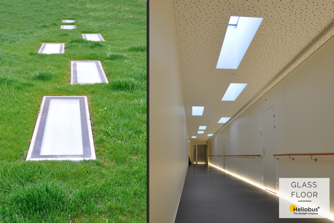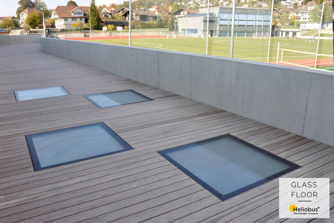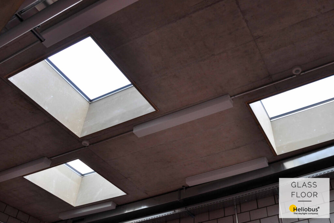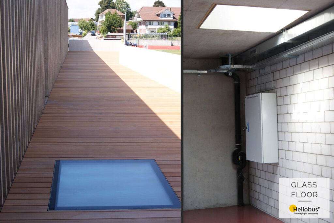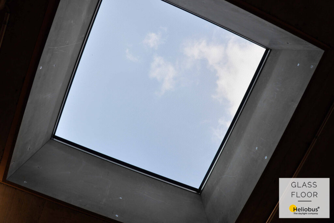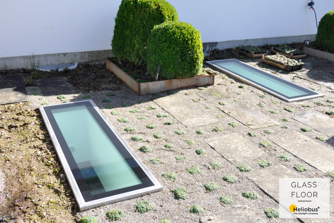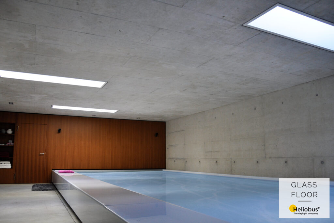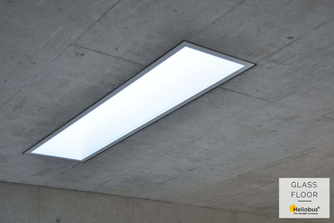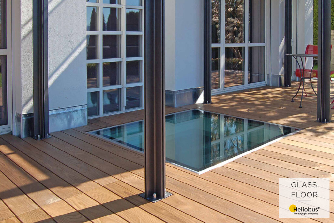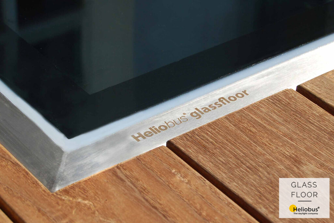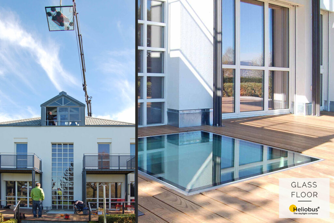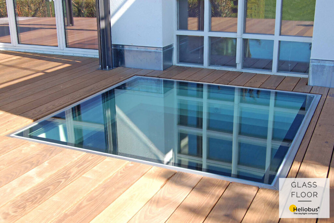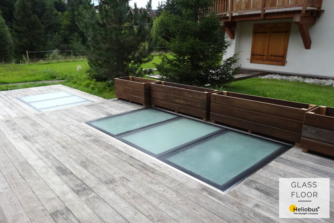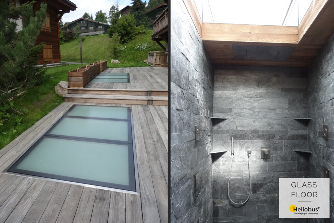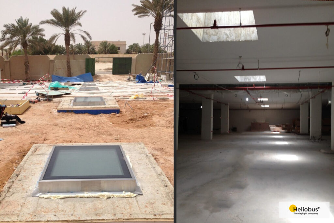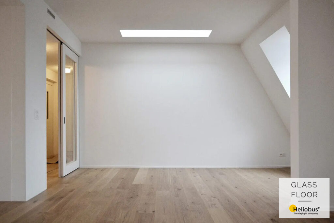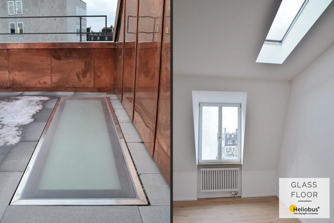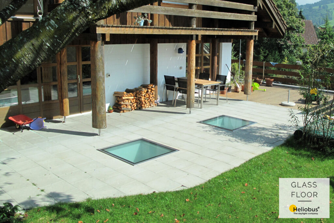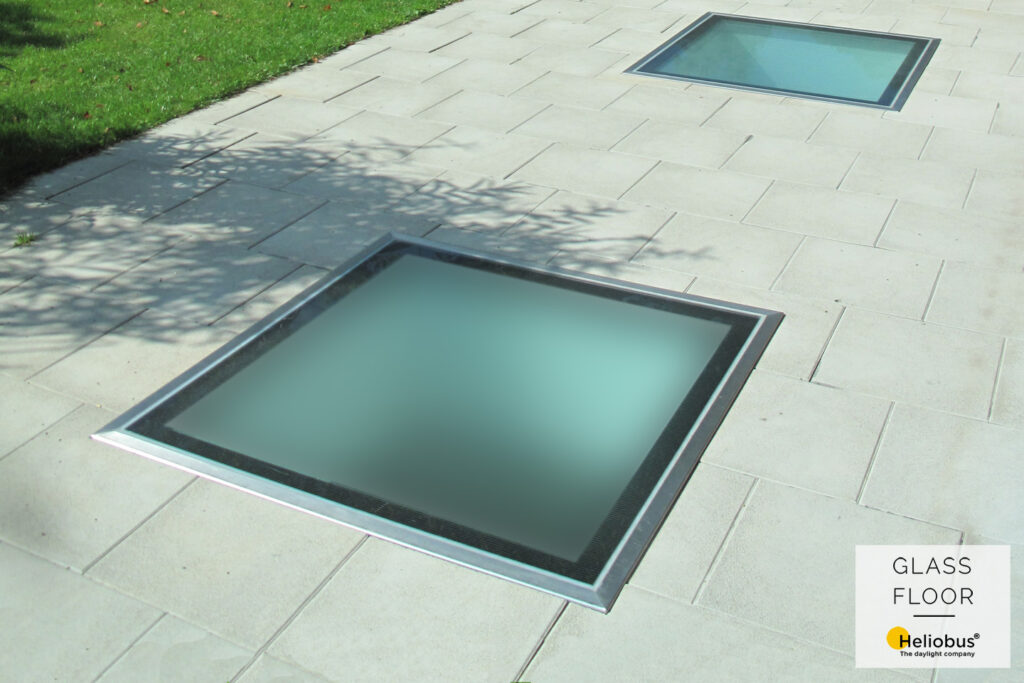Our references
The walkable skylights from GLASSFLOOR form an optimal solution for terraces, lawns and walkable roofs. The threshold-free transition of the glass floors into the surroundings avoids a loss of space. In the interior, the skylights provide not only daylight but also a new sense of spaciousness and set accents.
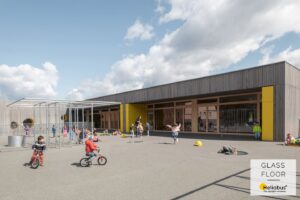
Walkable skylights for kindergarten new building
Walkable skylights for kindergarten new building
In the new construction of the Kočevje kindergarten in Slovenia, four walkable skylights of the version GLASSFLOOR circle were installed on the terrace, where a large playground provides space for children to play. The round skylights are walkable and slip-proof, allowing children to play safely on the break area. The glasses set new architectural accents and at the same time provide more daylight in the rooms below.
The collaboration took place with the architectural firm Svet Vmes, which has already innovatively planned and implemented numerous school projects in Slovenia.
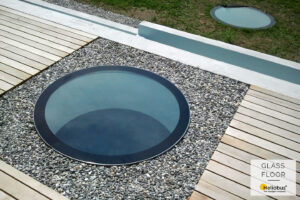
Round walkable skylights for the terrace
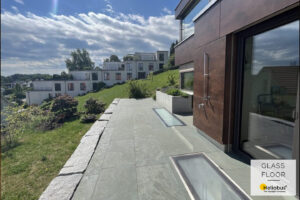
Skylights for terrace house - Langnau am Albis
Skylights for terrace house - Langnau am Albis
In this detached house on a slope, two skylights illuminate the basement with daylight. The skylights, of the GLASSFLOOR chrome, are integrated into the terrace without thresholds and direct daylight into the rooms below. The basic anti-slip coating ensures optimum anti-slip protection on the terrace and sufficient daylight in the basement, as it is very translucent.
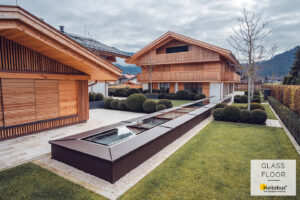
20m long skylight for swimming pool
20m long skylight for swimming pool
A long skylight strip of 20 x 1 m brings daylight into the swimming hall below. Another skylight strip of 8.5 x 0.7 m was installed on one of the seating areas for a daylit fitness room. The planning and elaboration was done in cooperation with the architectural office Glasnhof (https://www.glasnhof.de) GLASSFLOOR installed the custom-made product on site.
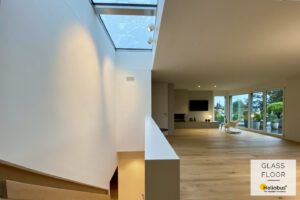
Custom made skylight for flat roof
Custom made skylight for flat roof
The GLASSFLOOR creates a link between nature and architecture and gives rise to a cosy atmosphere in the detached house: natural daylight shines into the staircase. The project included specific advice from Heliobus AG and was planned in collaboration with architektur | raumdesign rosemarie säuberli (rsauberli.ch). The generous skylight is custom-made (3180 x 1050 mm) with glass division and was supplied including a matching insulation frame.
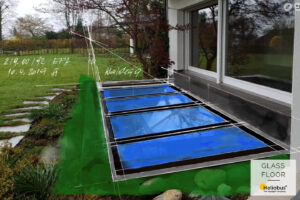
Skylight without loss of area
Skylight without loss of area
As part of a basement renovation, a custom-made version of the GLASSFLOOR chrome was installed. The walkable skylight blends discreetly into the surroundings without any thresholds and without any loss of surface area - a clear gain in space and aesthetics compared to the previous glazing.
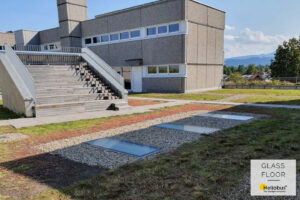
Skylights for Waltenhofen school tower
Skylights for Waltenhofen school tower
During the renovation and general refurbishment of the Waltenhofen primary and secondary school, three GLASSFLOOR chrome were installed in the playground to provide the corridor below with daylight. The skylights are custom-made with dimensions of 2.3 x 0.8 metres.
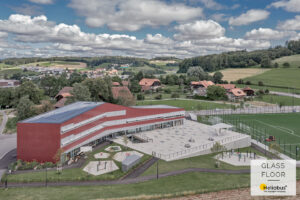
24 skylights for school and sports hall Ried
24 skylights for school and sports hall Ried
The new building of the Ried primary school in Köniz (BE) vividly demonstrates the qualities of GLASSFLOOR - dense building without loss of daylight. The 24 aesthetic skylights blend harmoniously into the playground and at the same time provide the sports hall below with daylight. The system solution of GLASSFLOOR and insulation frames simplifies installation and ensures optimal external sealing. All skylights could thus be installed within a few days.
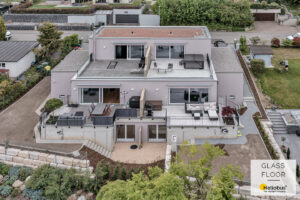
Skylights for more daylight - Residential house Bergdietikon
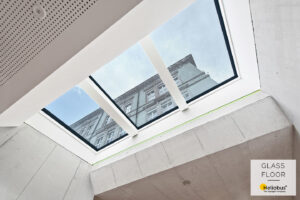
Skylights for break area - Schule Töss Richterswil
Skylights for break area - Schule Töss Richterswil
Above: accessible and drivable floor glazing of the break yard. Below: Daylight for a bright and pleasant room atmosphere in corridors and workrooms. Seven GLASSFLOOR pure are installed in the two break areas of the Töss school complex. Despite their large glass surfaces, these skylights meet enormous static requirements: a point load of 2 tonnes per 20x20 cm and an area load of one tonne per square metre.
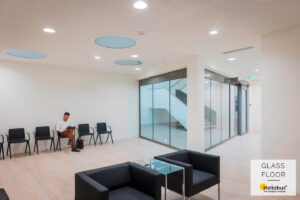
Round skylights for Berit Paracelsus Klinik Speicher
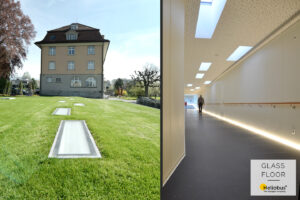
Skylights for underground corridor - Altersheim Sömmerli St.Gallen
Skylights for underground corridor - Altersheim Sömmerli St.Gallen
A passarelle connects two houses of a retirement home. Eight rectangular GLASSFLOOR chrome (250 x 80 cm) provide the passageway with changing daylight in an unconventional arrangement, bringing playfulness and lightness. Thanks to the flush installation, the upper unit remains barrier-free walkable.
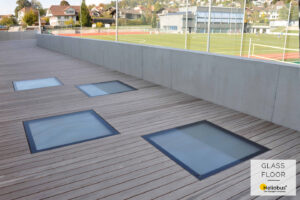
Skylights for fire station and depot Hünibach
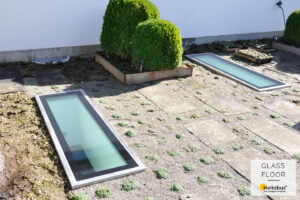
Skylights for indoor pool - residential house Bottighofen
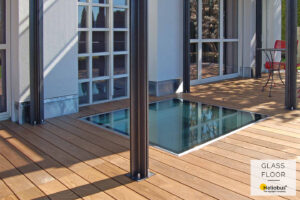
Thresholdless skylight for terrace - residential house Brüttisellen
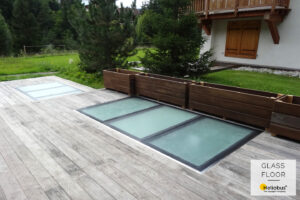
Skylights for chalet in France
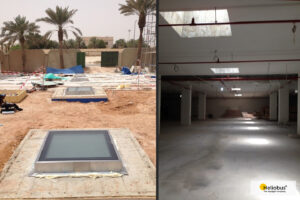
Skylights for commercial building in Riyadh, Saudi Arabia
Skylights for commercial building in Riyadh, Saudi Arabia
On the ground floor of a commercial building in Riyadh, Saudi Arabia, 5 GLASSFLOORof 100 x 100 cm were installed. The skylights are equipped with very translucent slip resistance (BFU-tested). Furthermore, the glass floor is passable for vehicles up to max. 3.5 t gross weight or individual load up to max. 1 t.
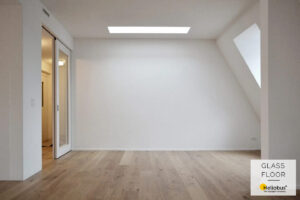
Skylight for old town apartment Zurich
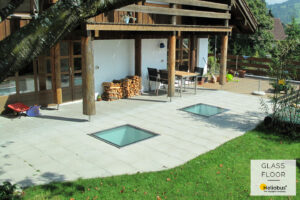
Skylights for more daylight - Residential house Eggersriet
We are here for you!
Contact us for a free consultation:

