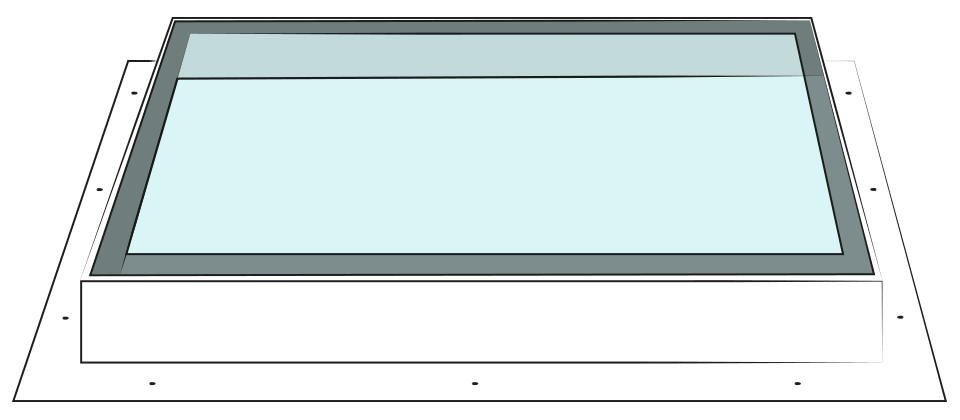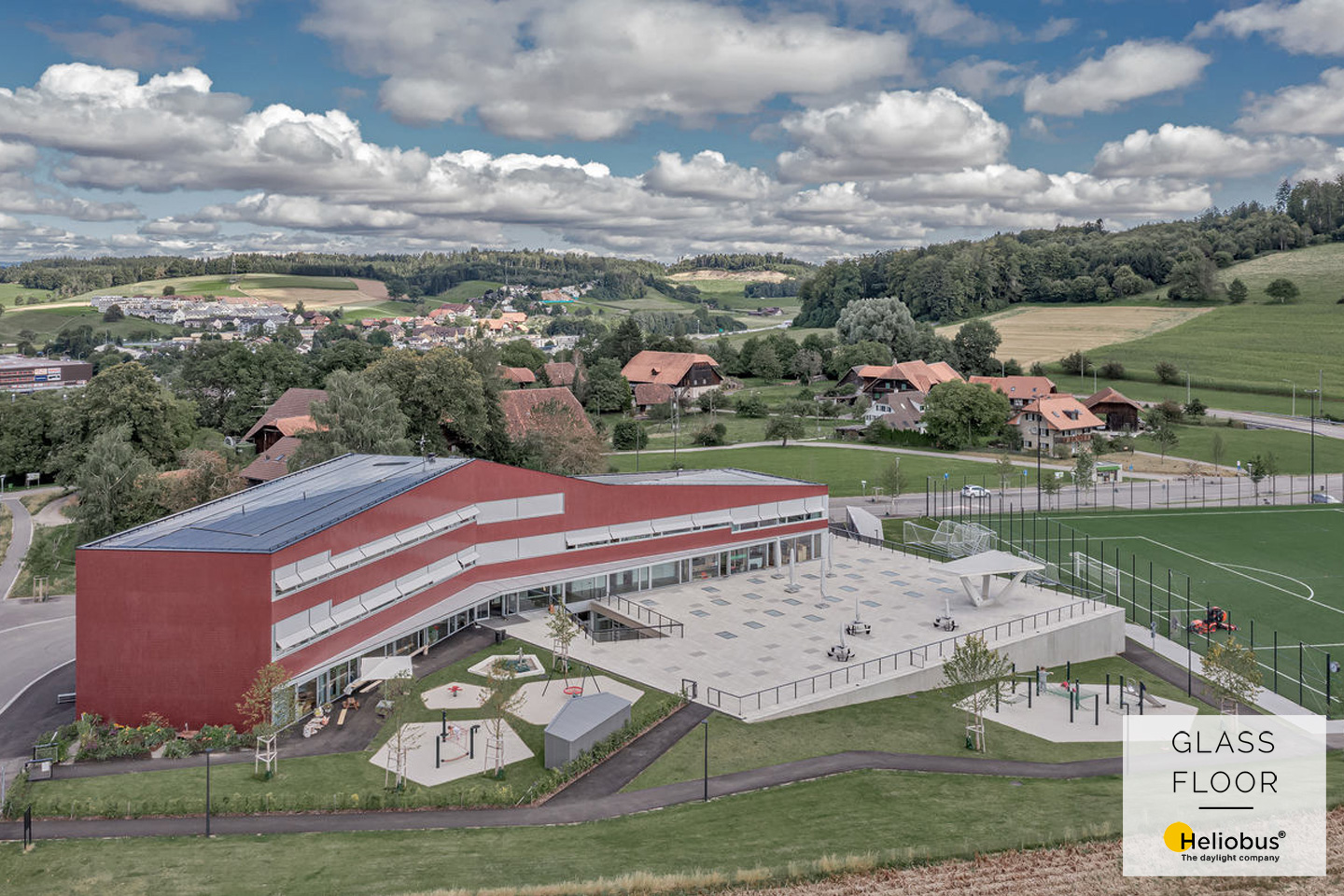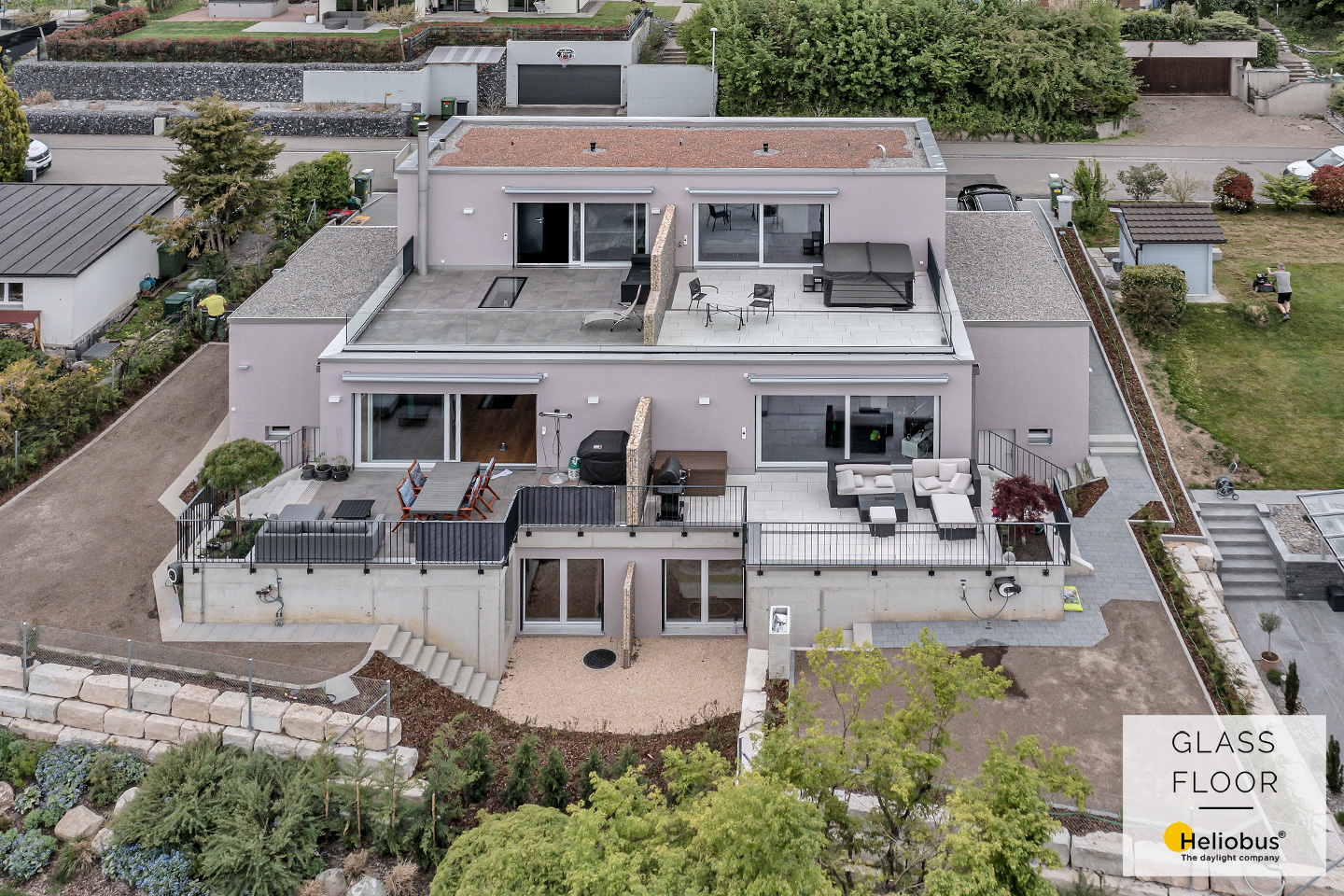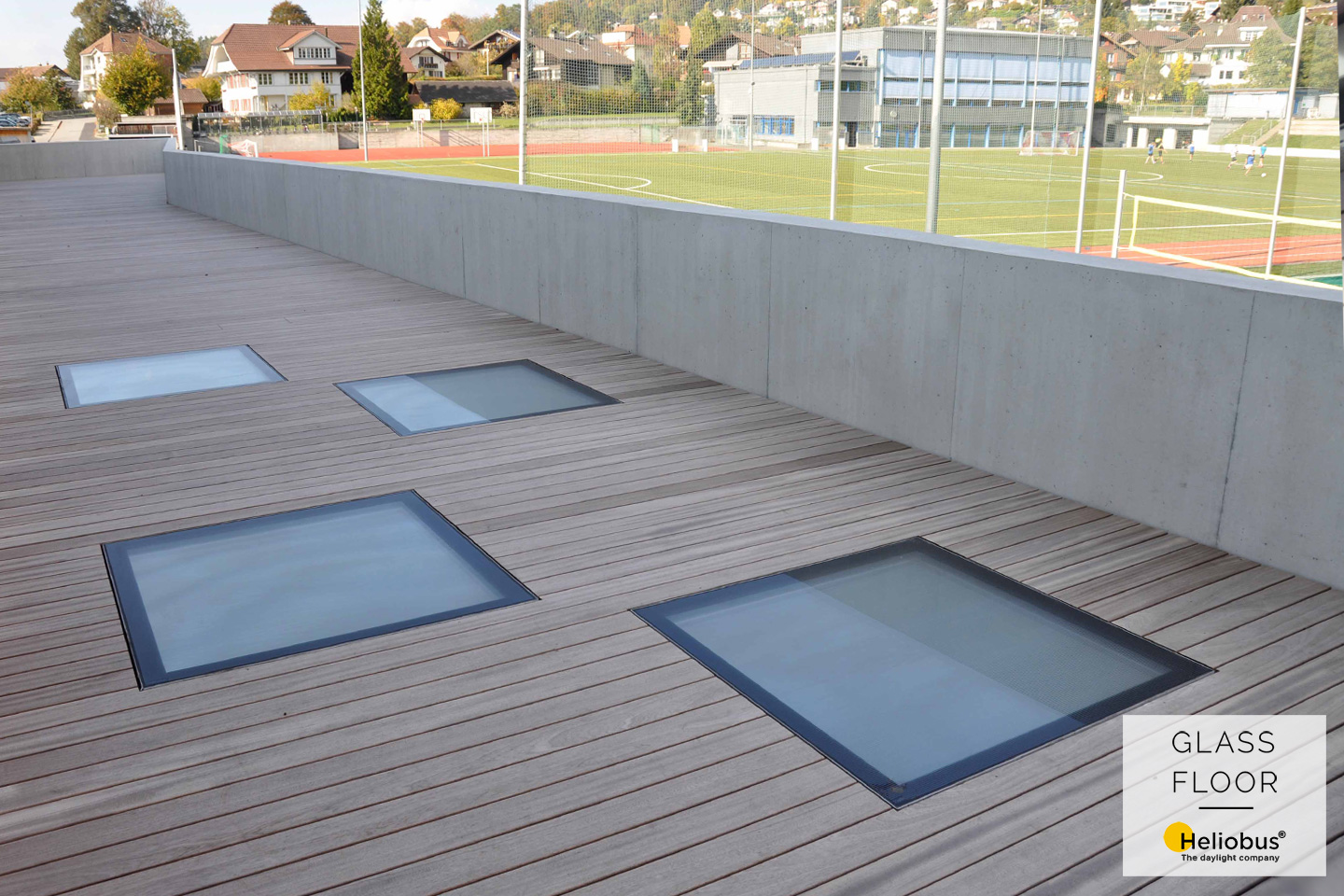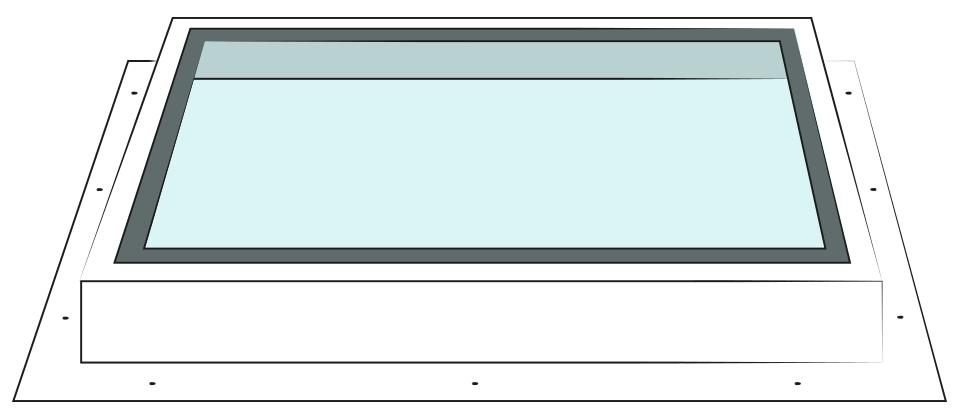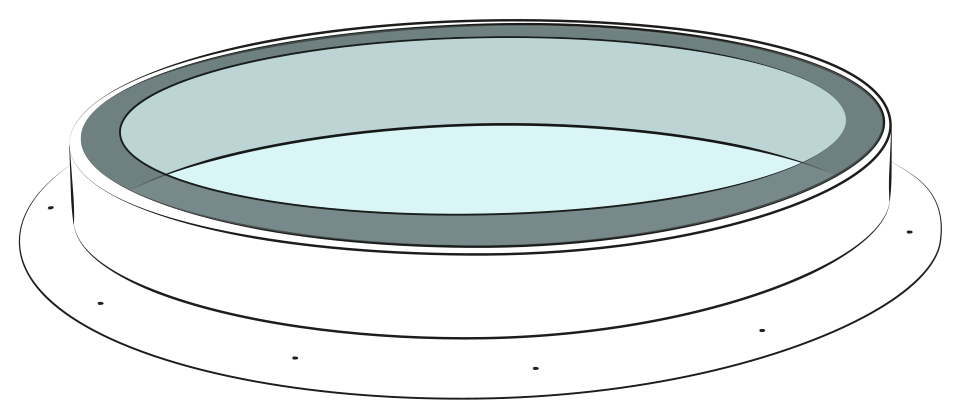Pure design - the very narrow stainless steel frame of 0.5 cm gives the GLASSFLOOR pure its filigree and minimalist appearance.
Standard version
Recommended options
Exclusive options
Standard dimensions
Our standard dimensions refer to the ceiling recess dimension (A).
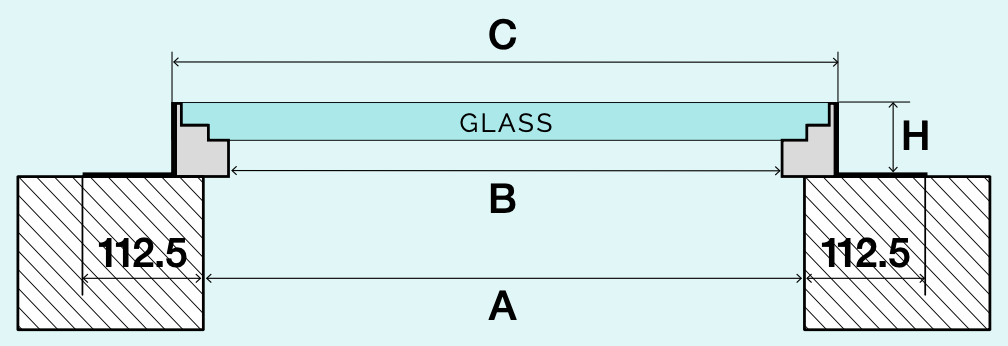
| Ceiling recess dimension A | Clearance B | Outer dimension C | CNS frame profile H | ||||
|---|---|---|---|---|---|---|---|
| in cm (L x W) | in cm (L x W) | in cm (L x W) | Height in cm | ||||
| 80 x 80 | 72 x 72 | 89 x 89 | 12 | ||||
| 100 x 100 | 92 x 92 | 109 x 109 | 12 | ||||
| 120 x 80 | 112 x 72 | 129 x 89 | 12 | ||||
| 120 x 120 | 112 x 112 | 129 x 129 | 12 | ||||
| 200 x 50 | 192 x 42 | 209 x 59 | 12 | ||||
| 250 x 80 | 242 x 72 | 259 x 89 | 12 | ||||
| Price standard dimensions from CHF 2650.- / in stock and available immediatelyPrice inquiry | |||||||

