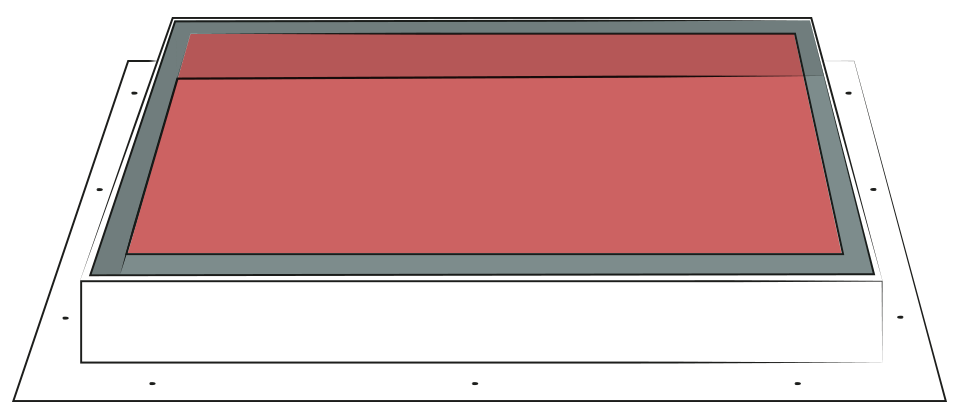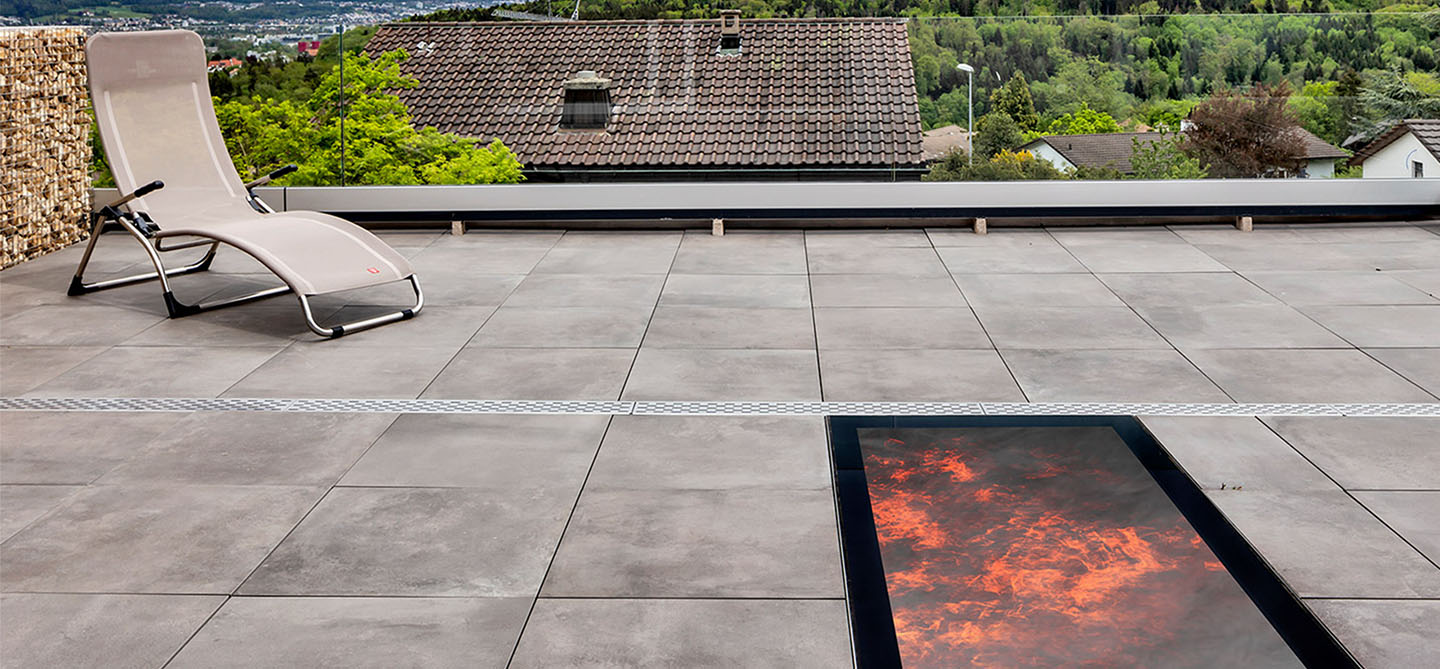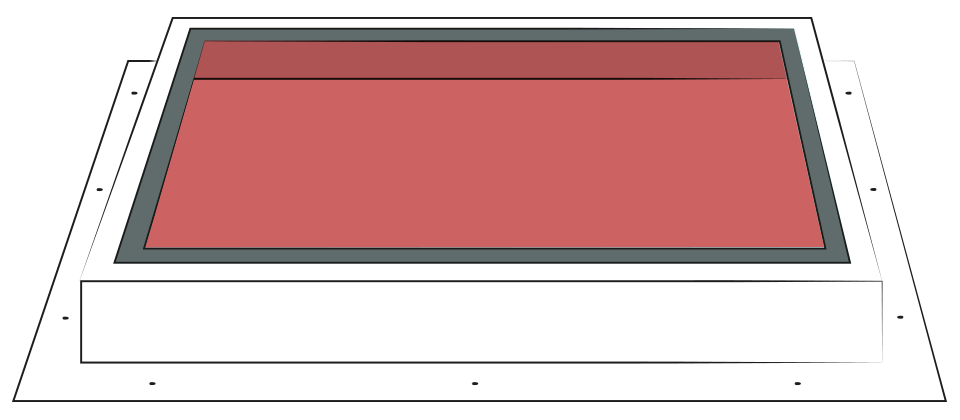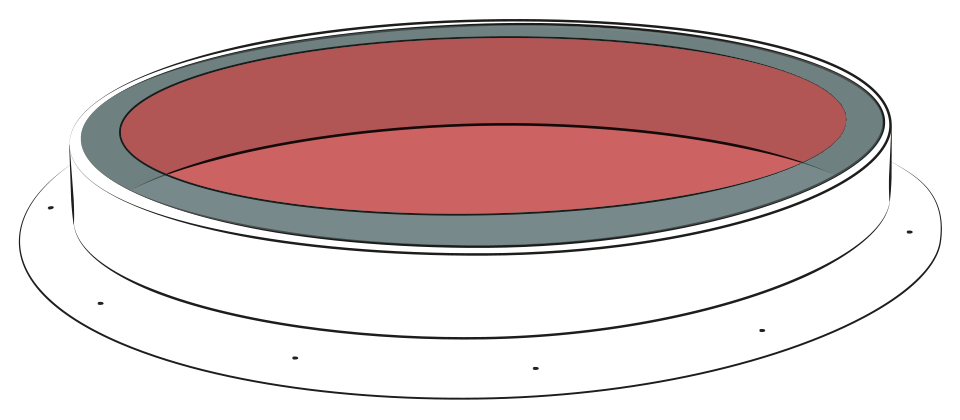Pure design - The GLASSFLOOR FIRESTOP pure is VKF approved for any building category and any requirements (up to and including RF1) and tested according to EU standards: EN 1363-1, EN 1365-2.
Standard version
Recommended options
Standard dimensions
Our standard dimensions refer to the ceiling recess dimension (A).
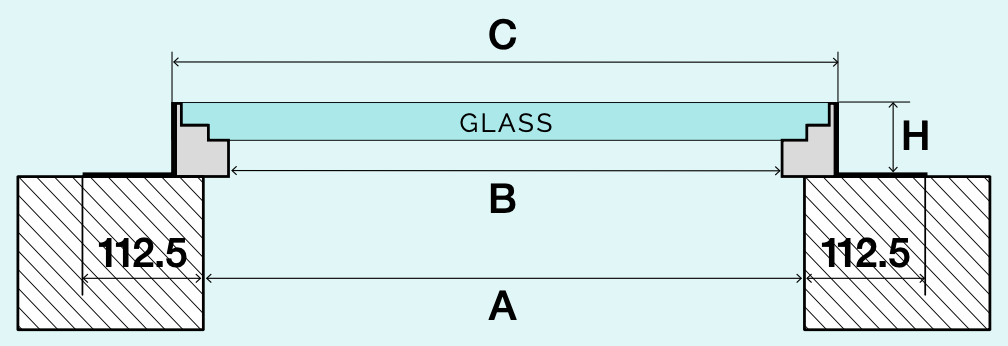
| Ceiling recess dimension A | Clearance B | Outer dimension C | CNS frame profile H | ||||
|---|---|---|---|---|---|---|---|
| in cm (L x W) | in cm (L x W) | in cm (L x W) | Height in cm | ||||
| 80 x 80 | 72 x 72 | 84 x 84 | 19 | ||||
| 100 x 100 | 92 x 92 | 104 x 104 | 19 | ||||
| 120 x 80 | 112 x 72 | 124 x 84 | 19 | ||||
| 120 x 120 | 112 x 112 | 124 x 124 | 19 | ||||
| 200 x 50 | 192 x 42 | 204 x 54 | 19 | ||||
| 200 x 120 | 192 x 112 | 204 x 124 | 19 | ||||
| Available as standard size and made to measurePrice request | |||||||

