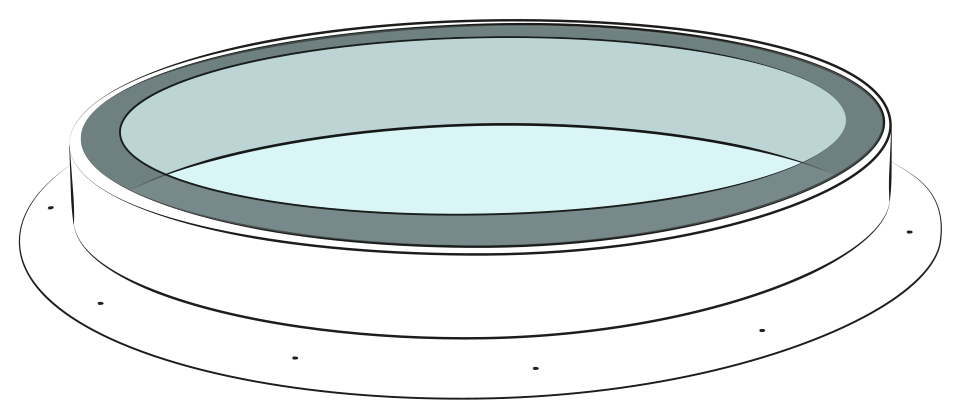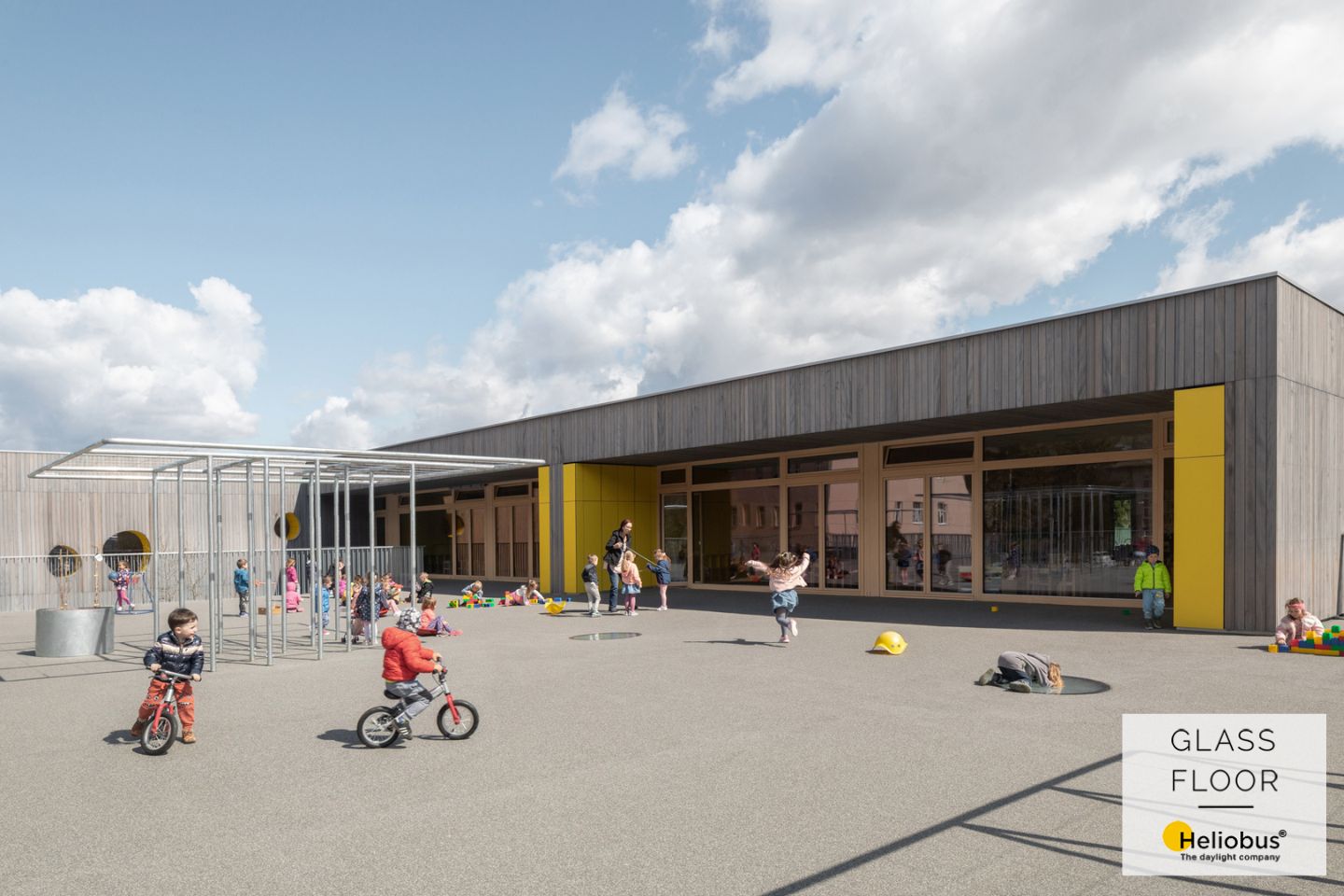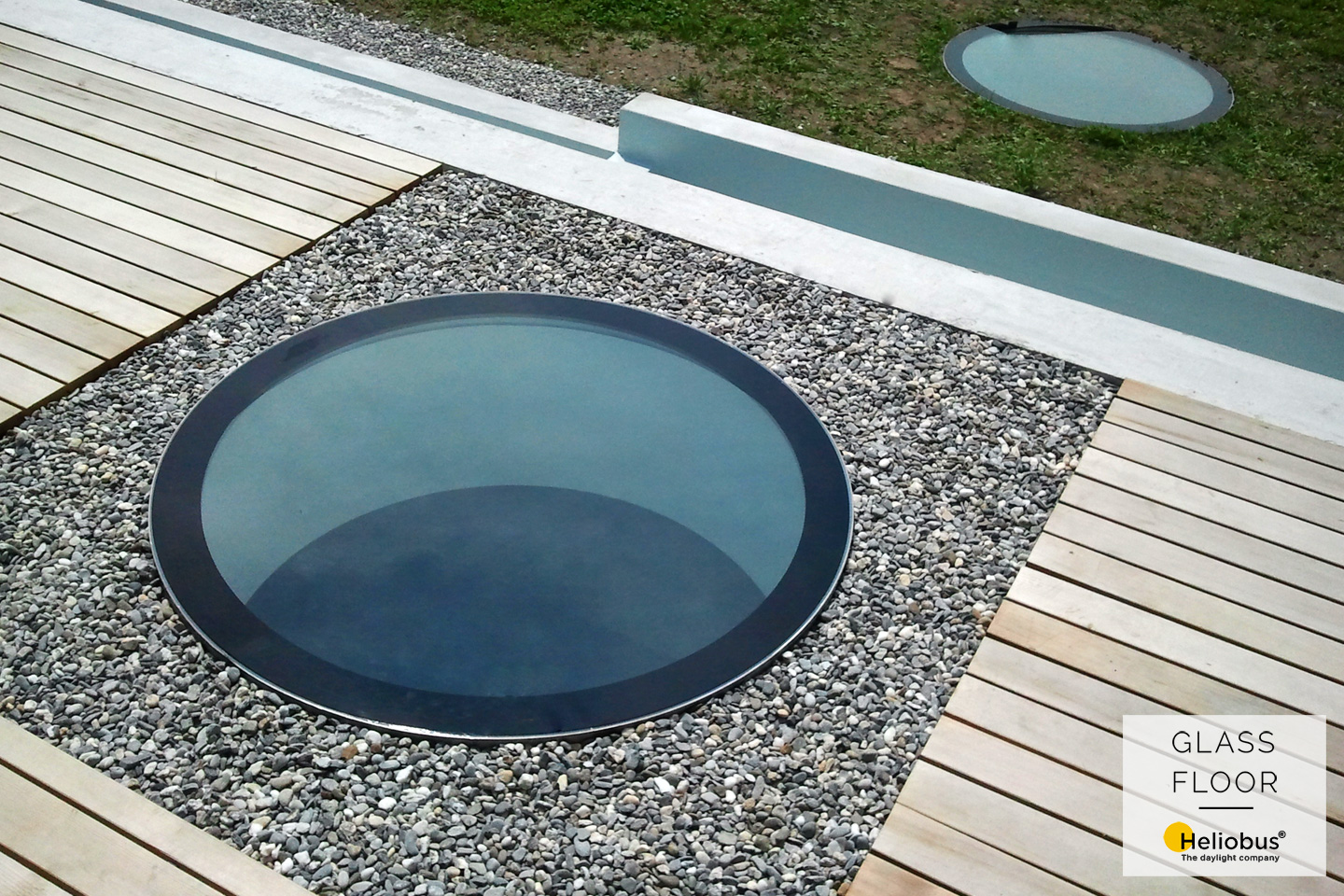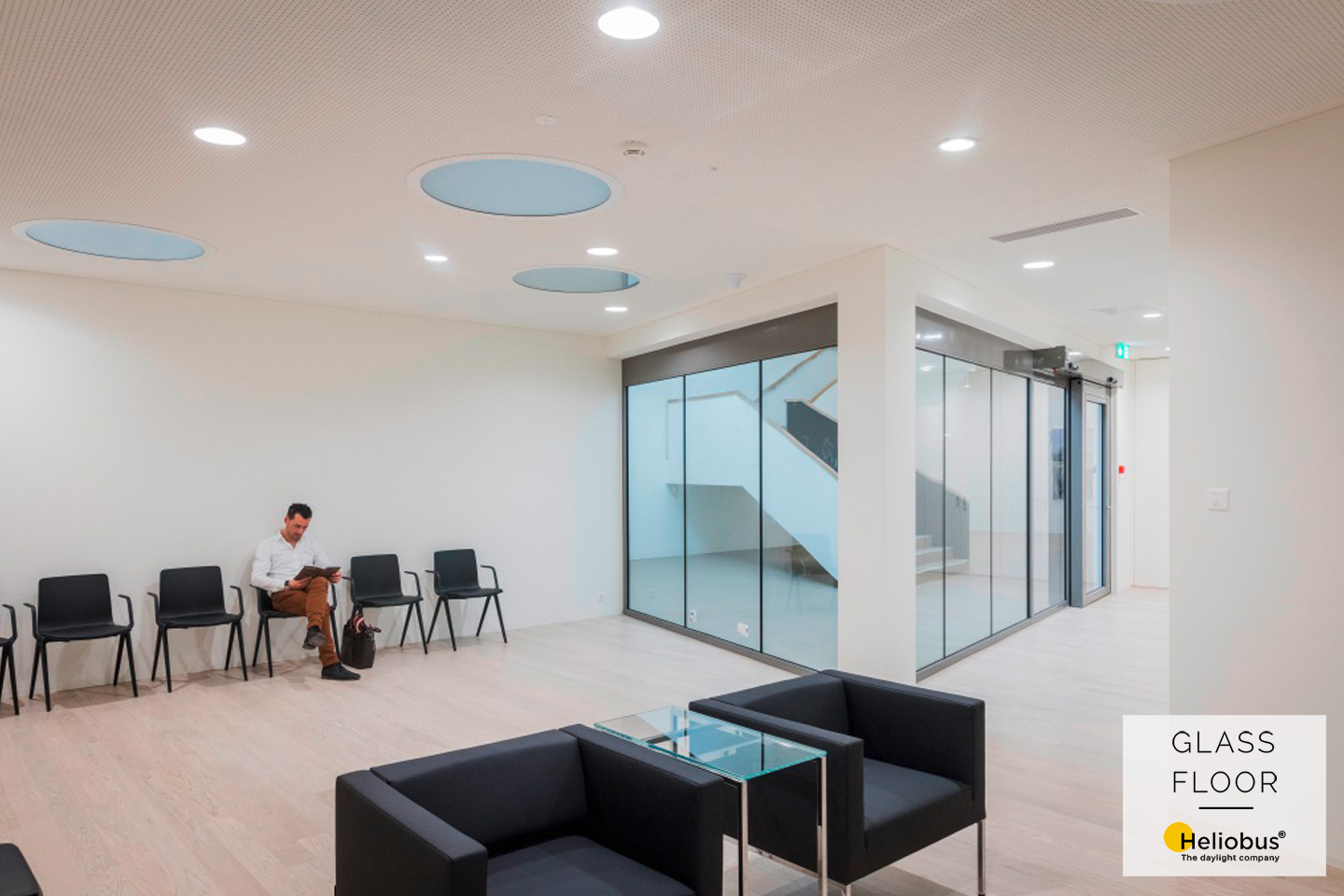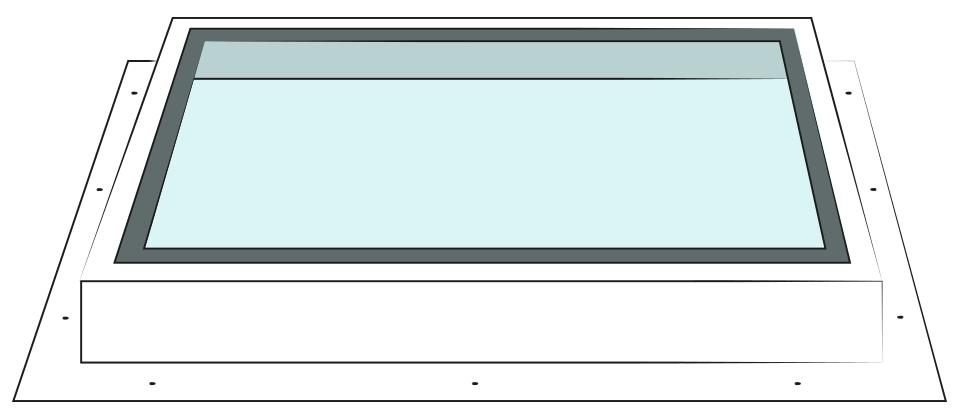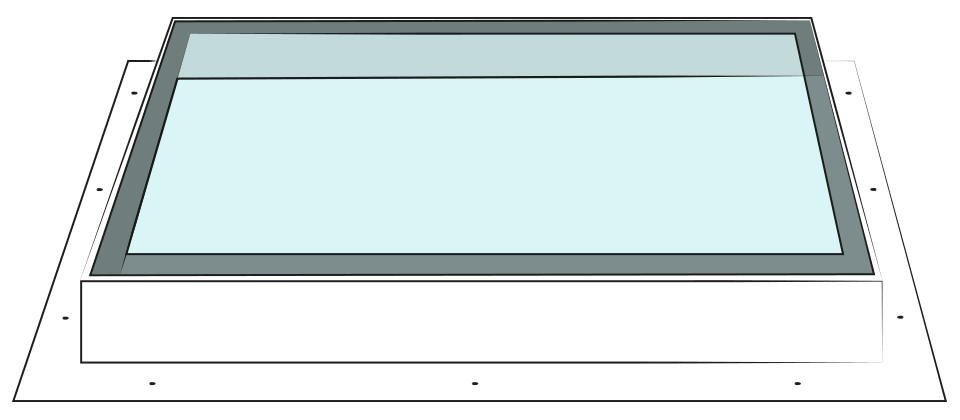Convincing all round - The GLASSFLOOR circle contrasts with corners and edges or emphasises organic architecture.
Standard version
Recommended options
Standard dimensions
Our standard dimensions refer to the ceiling recess dimension (A).
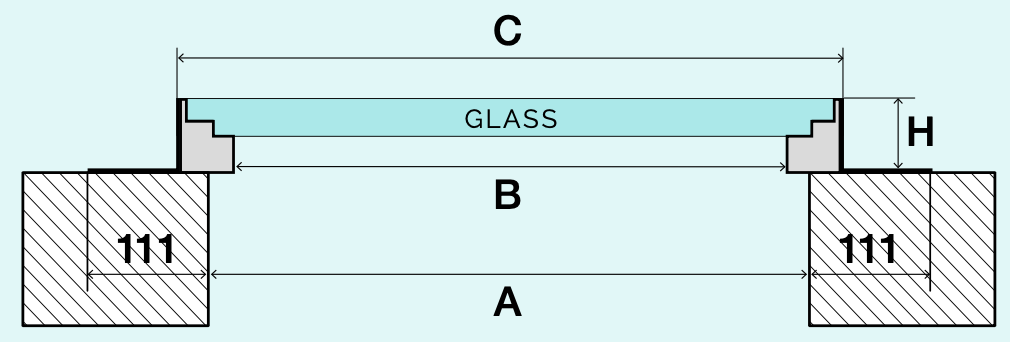
| Ceiling recess dimension A | Clearance B | Outer dimension C | CNS frame profile H | ||
|---|---|---|---|---|---|
| in cm Ø | in cm Ø | in cm Ø | Height in cm | ||
| 60 | 52 | 68 | 12 | ||
| 80 | 72 | 88 | 12 | ||
| 100 | 92 | 108 | 12 | ||
| 120 | 112 | 128 | 12 | ||
| Price standard dimensions from CHF 3690.- / in stock and available immediatelyPrice inquiry | |||||
Product information
GLASSFLOOR circle - Product information
PDF
GLASSFLOOR circle - Interior insulation
DXF
GLASSFLOOR circle - Interior insulation
DWG
GLASSFLOOR circle - Interior insulation
PDF
GLASSFLOOR circle - Exterior insulation
DXF
GLASSFLOOR circle - Exterior insulation
DWG
GLASSFLOOR circle - Exterior insulation
PDF

